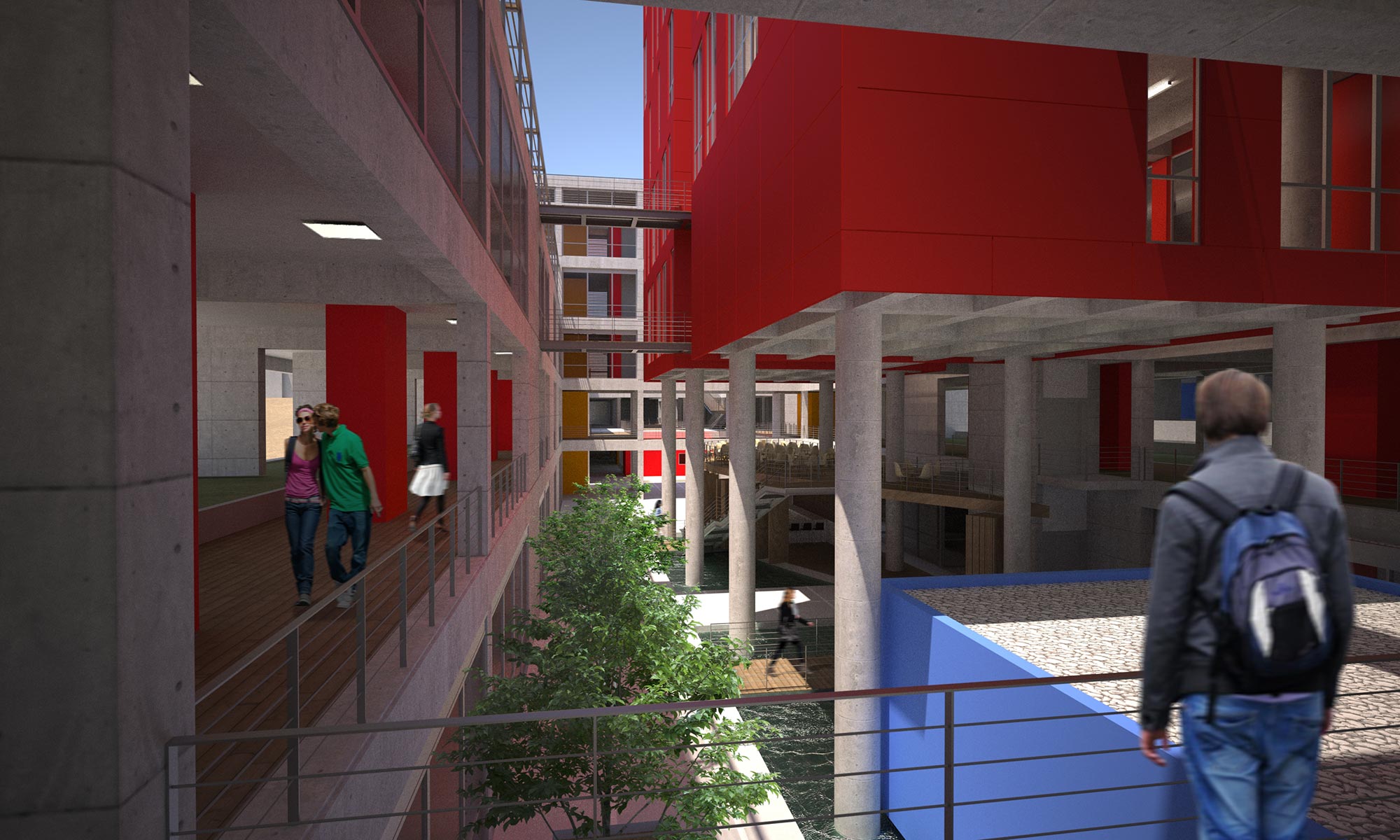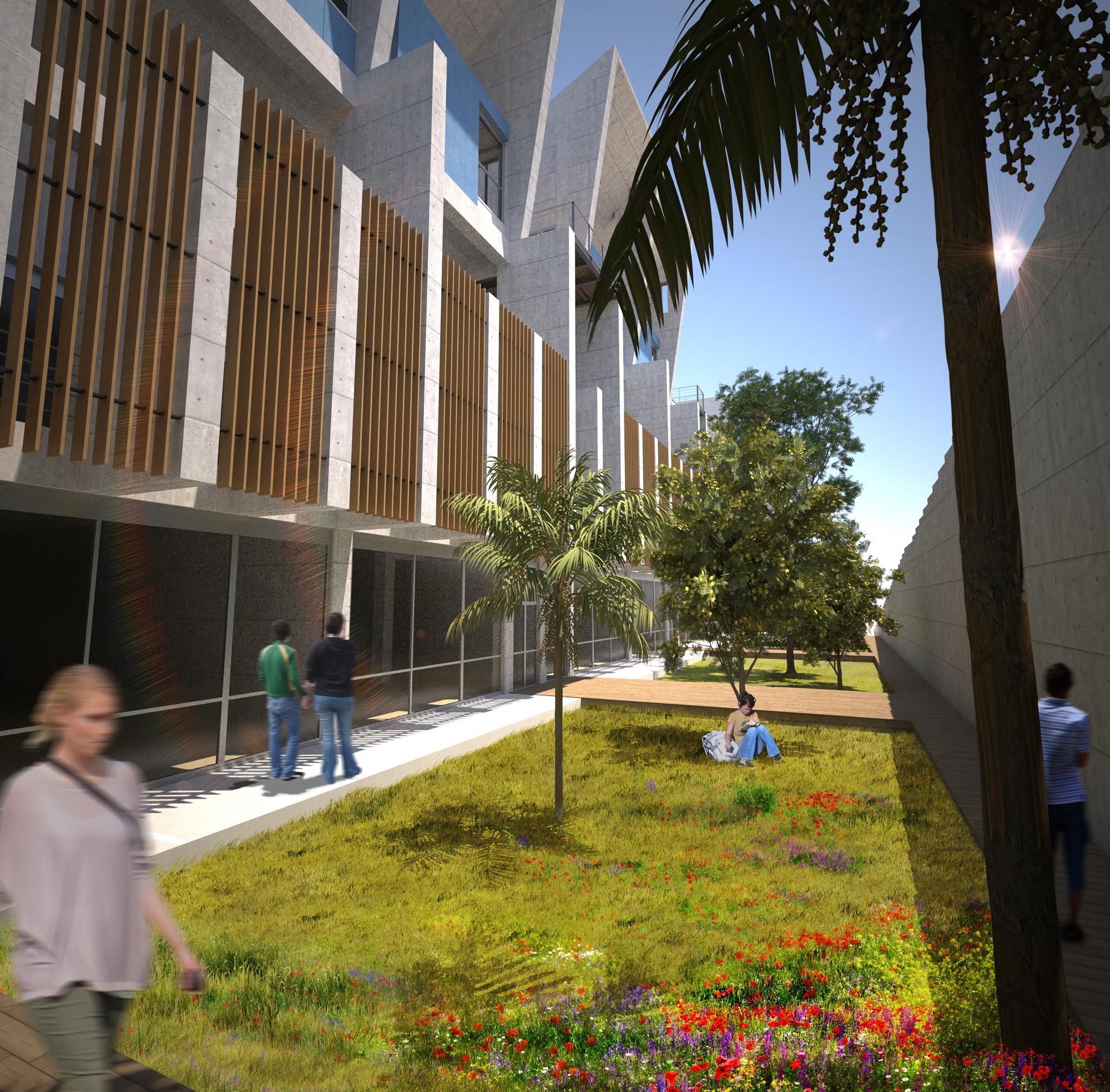BUILDING FACILITIES OF THE DEPARTMENT OF BIOLOGICAL SCIENCES AND TEACHING COMMON AREAS 03 - CYPRUS
closed international ARCHITECTURAL COMPETITION / phase B
LEADING ARCHITECTURAL OFFICE:
TEAM:
- Kyriakos Kyriakides - Principal Architect, Stavros Gyftopoulos - Project Manager
- Architects: Costas Koutsoftides, Dimitris Sagonas, Evgenia Tsagkaraki, Adam Wagg, Kyriakos Letimbiotis
- Students of architecture: Emilios Koutsoftides, Anastasia Christopoulou
CONSULTANT ENGINEERS:
- ELTEME, Andros Achilleos
The basic idea for the composition of the complex was the gradual flow of the traffic through a series of outdoor and semi-open spaces from the basic level to access the central pedestrain area (belvedere) up to the level of street services (service road).
The complex is divided into two distinct sections according to the notice, the requested section of shared Classrooms section of the Department of biological sciences. In both sections the building volumes come to the limit of the border line of the building, creating a public, shared space between them.
The circulation around the complex of classrooms becomes semiopened and organized linearly and around planted terraces that give microclimate qualities inside the complex. Proposals and strategies of bioclimatic design, are in direct connection with the environment of the building, (location, existing built-up situation, climatic data of the area). The objective is the building into the design and operation of high viability indices i.e., low energy consumption, CO2 emissions and pollutant reduction,






