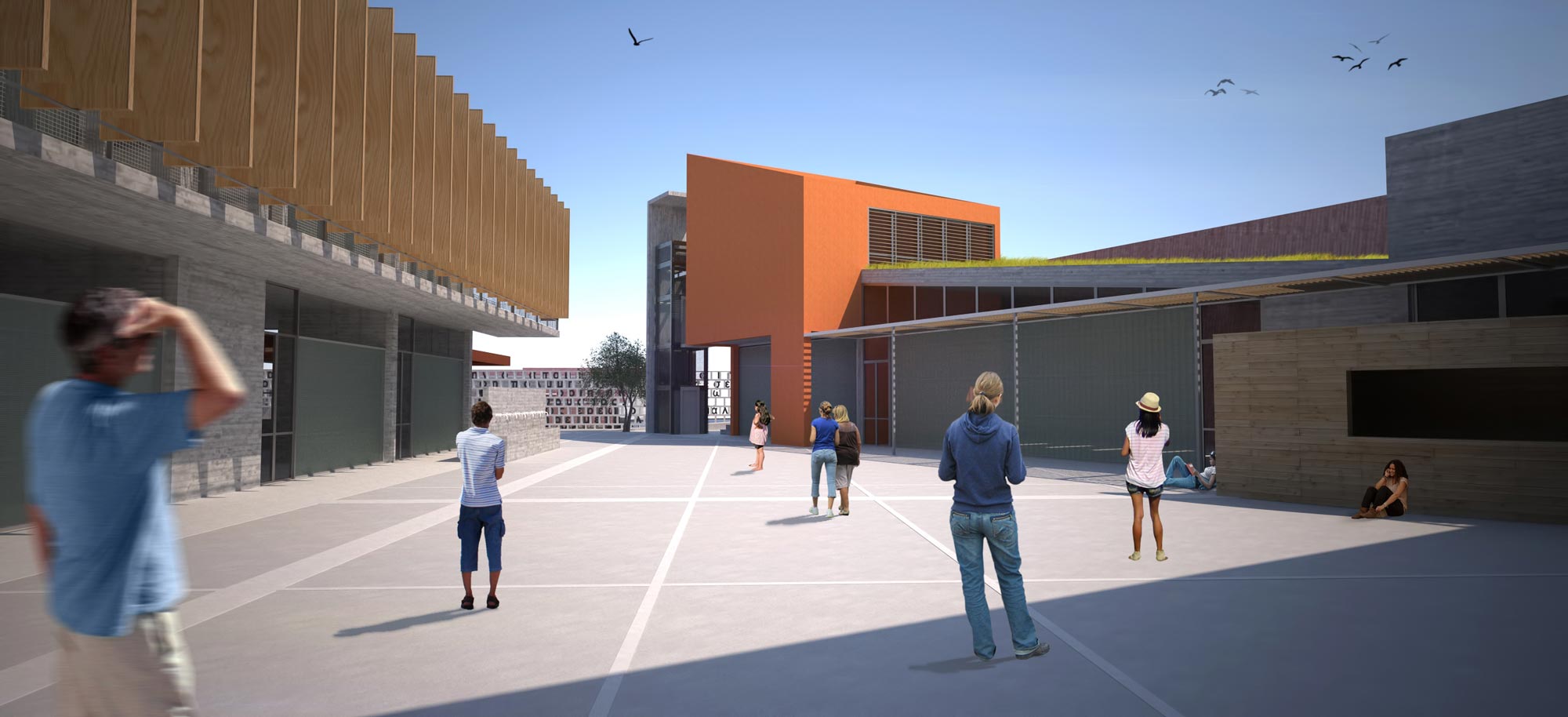INNOVATIVE BIOCLIMATIC EUROPEAN SCHOOL COMPLEX IN CRETE, GREECE
INTERNATIONAL ARCHITECTURAL COMPETITION
Architecture Team:
Dimitris Sagonas
Stavros Gyftopoulos
Evgenia Nikitopoulou
Kalliopi Nomikou
Christina Poulmenti
The building complex is organized into 3 separate modules unfolding around 3 differently scaled, spacious, open areas in a U-shape. All classrooms, laboratories and areas of special interest are placed in a linear fashion around the open spaces and communicate with them through a network of sheltered areas. The rooftops of all multi-purpose halls as well as the laboratories are utilized to create planted relaxation spaces for the students. In order to minimize the apparent size of the complex, all ground floor spaces are hidden inside the natural contours while at the same time combining functional simplicity with spatial diversity. By arranging the buildings around the open spaces, clarifying the functional modules and separating all athletic activities we end up with a compact complex enclosed by an outer wall and characterized with the simplicity of a function diagram.
The 3 schools function together as a whole to facilitate the children’s movements and provide a chance for human conduct. An eloquent dialogue between the void and built spaces, as well as the organic association of the ground with the sheltered areas, maximizes the potential for a recreational break between classes in this relatively small plot.
Using horizontal planes to clarify the different functions within the same building, smaller clusters are formed to help the children to easily orient themselves and thus feel more at home. Using the same notion, all respective classes are grouped together and are equipped with movable partitions so that they can be connected when required or when a contemporary educational program is implemented.






